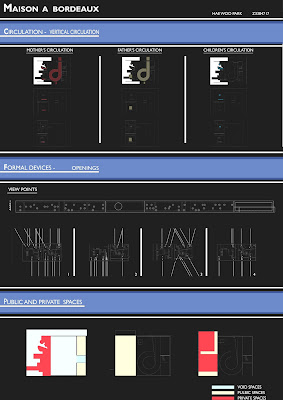Thursday, 18 April 2013
[PARTB-1] VERTICAL CIRCULATION
The main point of Bordeaux house's circulation is vertical movement. There are 4 kinds of vertical circulation which are mother, father children and guest's circulation (left stair: mother, lift: fathat, center stair: guest, spiral stair: children). The main reason why I chose this topic is that the vertical movement has the strong relationship with koolhaas's basic concept of this house. Basically, this house is designed for a husband of the couple who is not able to move around without wheelchair, so Koolhaas wanted to design this house for him to access every part of the spaces. Therefore, through these 4 elements of the house, he provided the possibility of movement. Furthermore, the interesting part of an architectural element is the lift. In this house, the lift plays a important role such as an elevator, a part of spaces (living room, office, bed room) and a step for taking the books from bookshelves.
[PARTB-2] OPENINGS
The circular openings on 3rd floor of Bordeaux house have the 4 levels with different angles. Basically these 4 different positions and angles are provided according to the program of the room. These various angles with the heights allow the possibility to see the diverse and panoramic outside view from one position. For example, if a man lying on the bed, there are 4 windows in an angle that allows the man to see outside. Furthermore, these extraordinary windows provides a dreamlike sense of the space on third floor. I tried to show the lighting work of the spaces of Bordeaux house through this model.
[PARTB-3] PRIVATE & PUBLIC SPACES
Basically, I divided the building as 3 parts which are void spaces, private spaces and public spaces. At the beginning of the research about public and private spaces of bordeaux house, I recognized that these spaces are strongly related with the use of materials. For example, first and third floors which show the strong and heavy material such as concrete. Furthermore, cavelike spaces on the first floor protects the views from the outside. Especially, the thickness of the concrete walls on the third floor provides the impossibility to look the inside from the outside. Through this model making I tried to shows that the heaviness and thickness of materials as well as helping to readily understand the position of private and public spaces.
Subscribe to:
Comments (Atom)



























